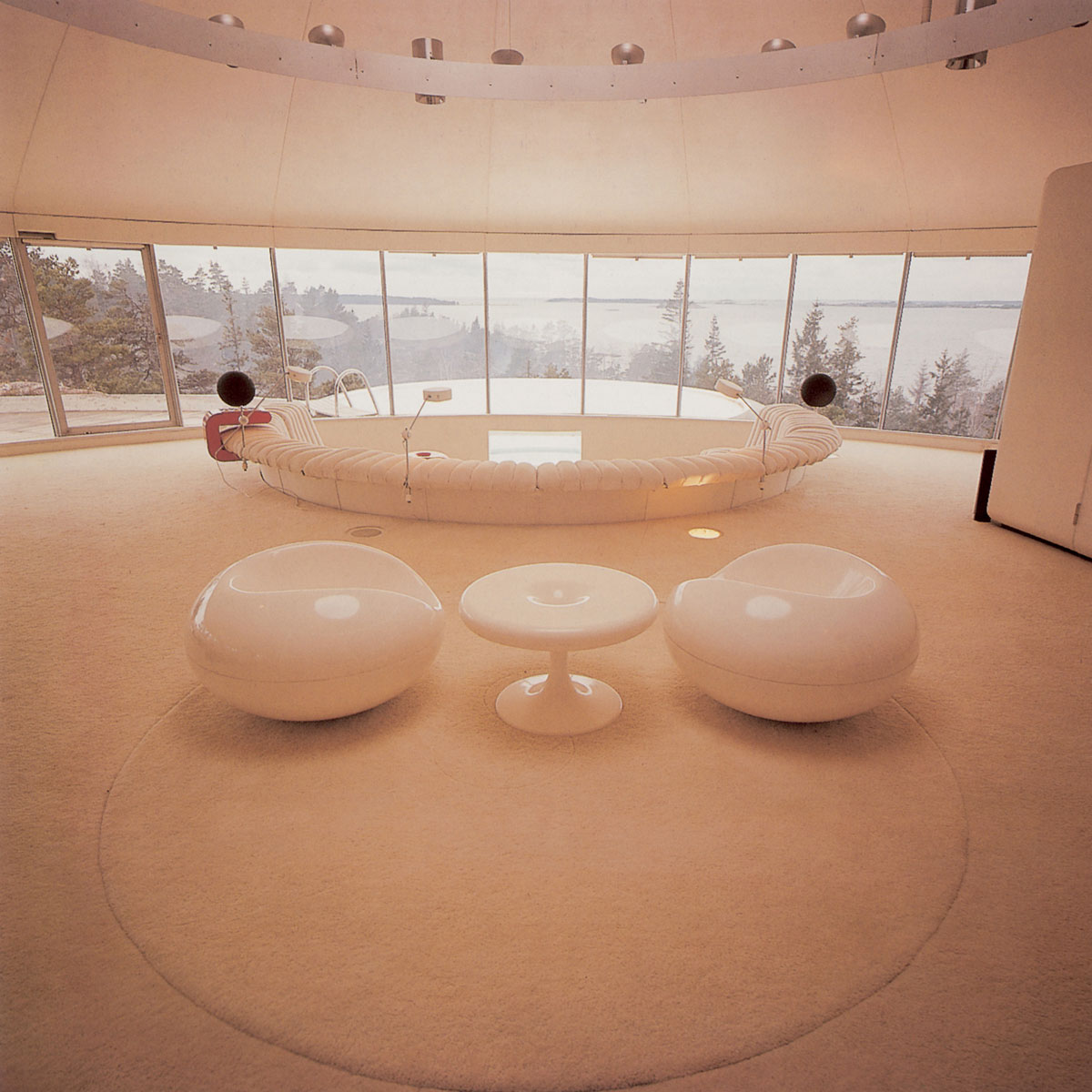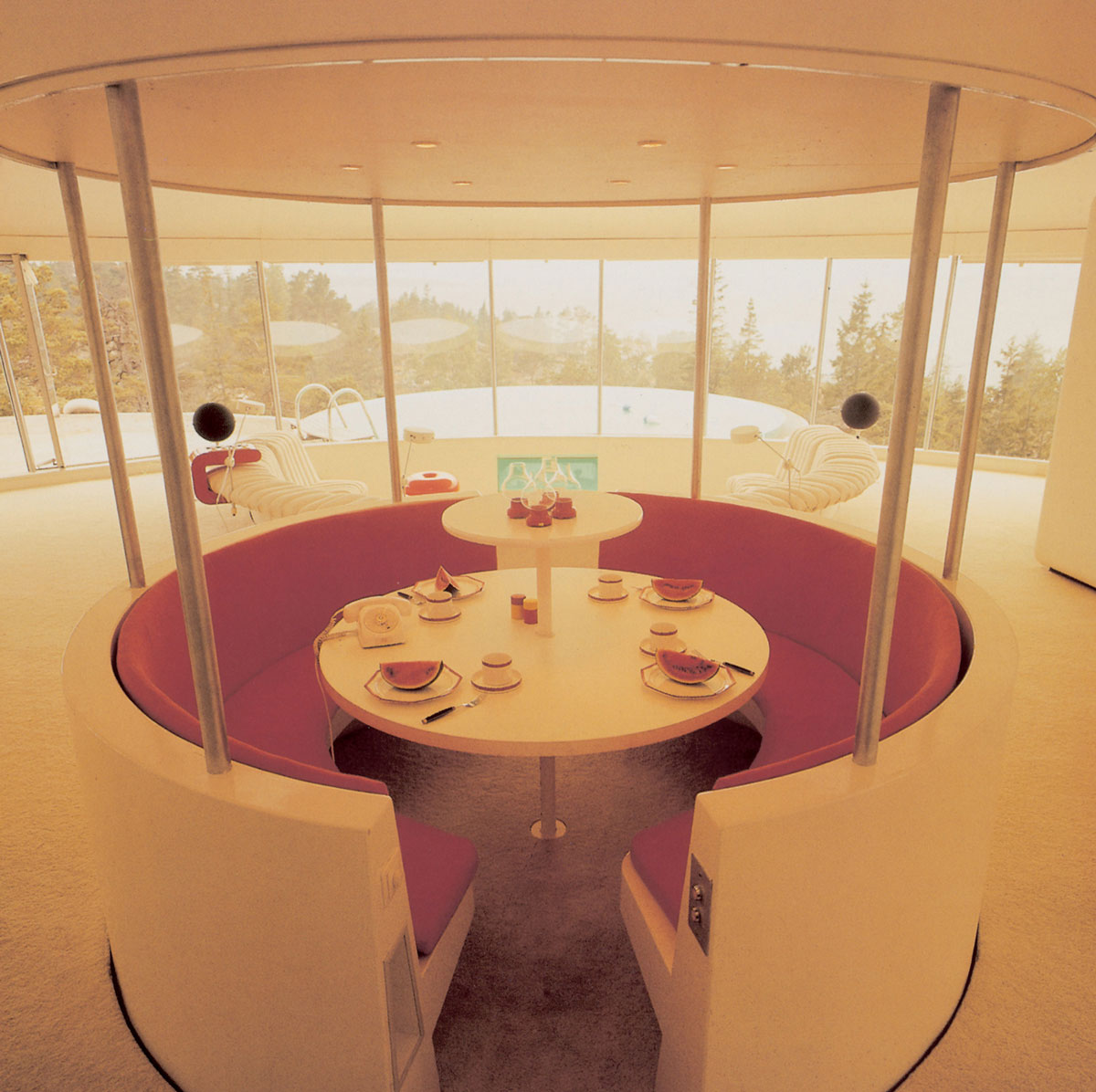The Sexual Archipelago
Simon Spies’s hydraulic pleasure palace
Jessica Sewell
In the 1960s, the future promised freedom from reproduction, marriage, hang-ups, and even, maybe, gender. The structure and fabric of sex were changing, literally. Unisex clothing had just come onto the scene as “good fun” for “with-it young couples.”[1] Unisex was supposed to free the wearer from constricting traditions, from a world in which gender determined who you were or what you wore. It offered hope that there might be life beyond gender and that sex could be about hedonistic pleasure without power relations. Perhaps a future of the sort envisioned in the orgy in Antonioni’s Zabriskie Point (1970) in which it is only bodies that matter, not what kind of bodies.
Earlier design demanded distinctions between the masculine and feminine. In the 19th century, decorating books instructed that masculine rooms should be brown and green, with dark wood and leather, while feminine rooms were to be light, casual, and full of fabric.[2] As late as 1953, Playboy’s Penthouse Apartment followed these rules, translating them into a modernist idiom.[3] By 1969 these rules appeared to be coming apart, most spectacularly in the Villa Spies, a modernist dwelling on an island in the Stockholm Archipelago, designed by Staffan Berglund for Simon Spies, the head of a Danish travel agency and charter airline company.[4] Now abandoned and closed to visitors, at the time the Villa Spies embodied a wholesale refusal of the old rules of gender, combining feminine lightness and masculine technology to create the ultimate unisex space.
But as strong a modernist statement as it is, the Villa remains a curious semiotic hybrid. The colors echo the space station lounge in 2001: A Space Odyssey—clean, futuristic, scientific, and modern white, accented with red. But, unlike the hard floors of the space station, the floors of the Villa Spies are plushly carpeted, creating a soft, feminine space. The curvaceousness of the Villa Spies fulfilled stereotypes of feminine architecture in its form.[5] Inside, it was womblike, soft, and nonhierarchical. Moreover, the Villa looks like a giant dispenser of birth-control pills, that essential tool of non-reproductive sex.[6] Like the original 60s-era pill container, the Villa Spies is arranged in concentric circles, with much of the action going on at the edges, occupied by the bedroom, bathroom, a TV area, and a sunken crescent-shaped couch that faces the outdoor pool. But the Villa Spies also harnessed the masculine pleasures of technology prominent in the Playboy Penthouse.
The center of the Villa is occupied by its number one technological toy, a hydraulic shaft containing a dining room, topped by two white plastic “Pastil” chairs, the whole moveable in seconds from the ground floor to the main floor. The entire space was a technological marvel, with built-in speakers that could be used to move sounds around the space, wandering from one of the twenty speakers to another, and a wireless headphone system for those who preferred not to share their aural pleasures. Visually, the space could be transformed at the push of a button on the red control panel, projecting slides simultaneously onto the walls, floor, ceiling, and window shades.
It is uncertain to what extent the utopian visions of the 1960s were successful or might still be successful in another time. To Simon Spies, the Villa looked like a solid answer, built into the landscape of the sexual archipelago. In retrospect, the design of the Villa looks more like the architecture of a question.


- Life, 21 June 1968, p. 87.
- Juliet Kinchen, “Interiors: Nineteenth Century Essays on the ‘Masculine’ and ‘Feminine’ Room,” in Pat Kirkham, ed., The Gendered Object (Manchester: Manchester University Press, 1996), pp. 12–29.
- “Playboy’s Penthouse Apartment,” Playboy, September 1956, pp. 53–60; “Playboy’s Penthouse Apartment—A Second Look” Playboy, October 1956, pp. 63–70.
- Mikael Askergren, Villa Spies (Stockholm: Eriksson & Ronnefalk Förlag, 1996).
- See, for example, Phyllis Birkby, “Herspace,” in Heresies 11: Making Room: Women and Architecture (1981), pp. 28–29.
- See www.pbs.org/wgbh/amex/pill/gallery [link defunct—Eds.].
Jessica Sewell is assistant professor at the Department of Art History at Boston University. Her current book project is “Gendering the Spaces of Modernity: Women and Public Space in San Francisco, 1890–1915.”